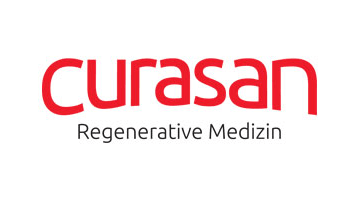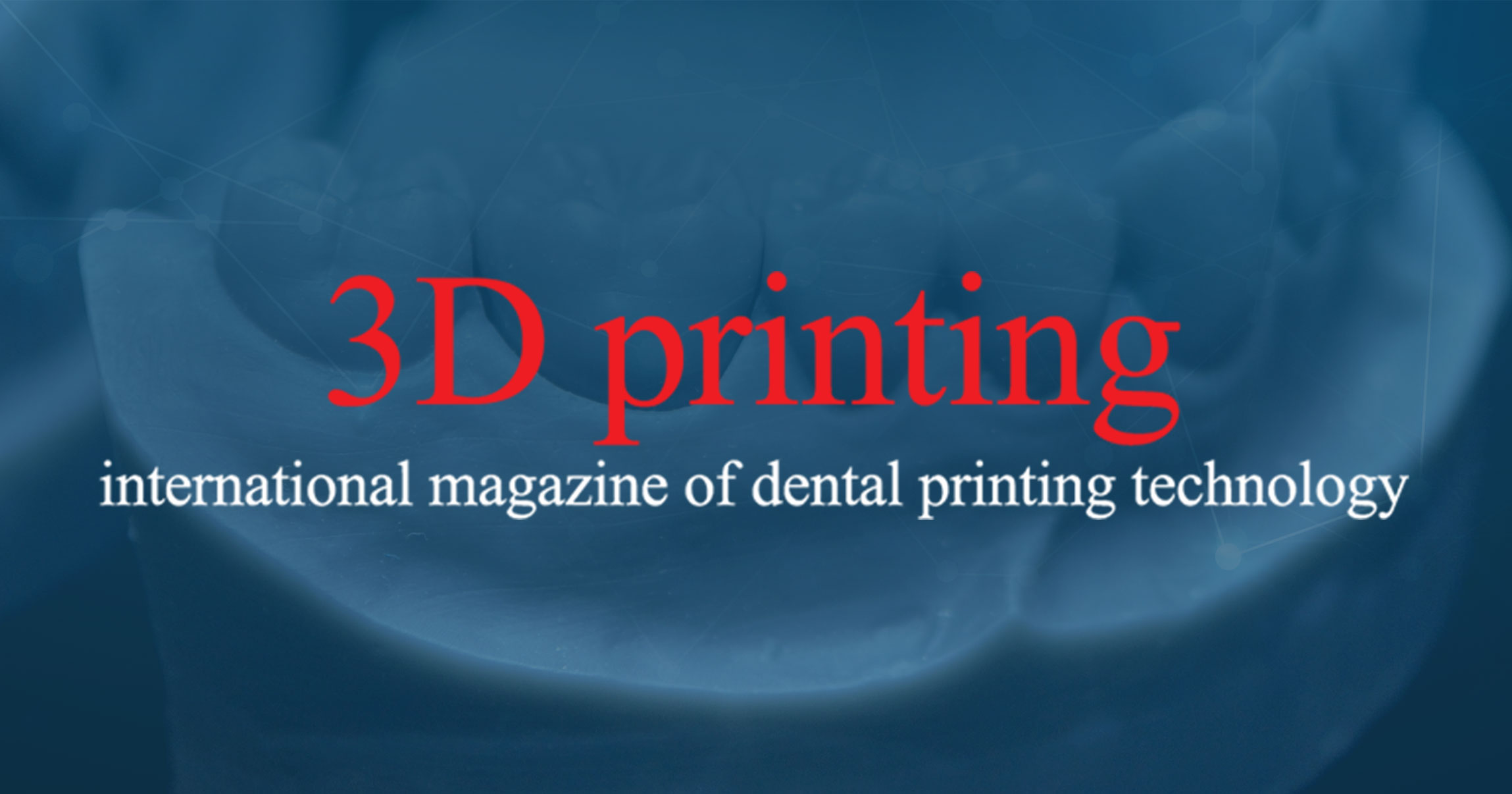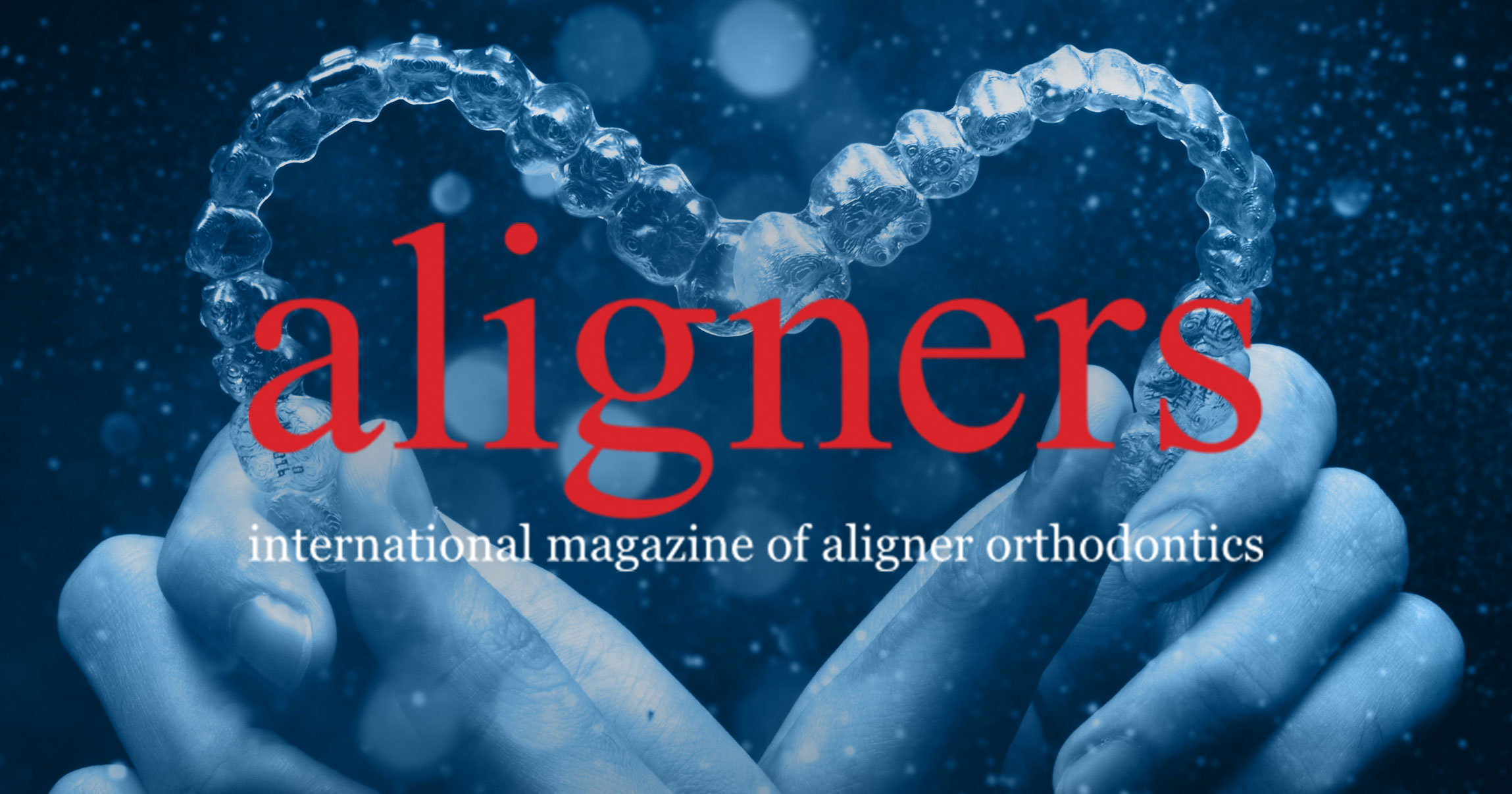There is much talk these days about climate change and how we need to go green. Besides being better for the environment, a building designed according to green principles has several benefits: it is healthier for you, your patients and your staff. Moreover, a green building lowers one’s utility and operating costs and boosts the sales value of the building. Lastly, adopting green practices provides an enhanced marketing opportunity for the dental office to attract and retain patients. Keeping these advantages in mind, let us look at some of the things one needs to consider when making the decision to build an eco-friendly practice.
There are five aspects that we will examine as we explore designing a green dental office: site selection, alternatives to building new, ways to design to reduce both energy and water usage, eco-friendly materials, and Leadership in Energy and Environmental Design certification.
Site selection
What are some of the things one needs to consider when selecting a site for a new dental office? First, one should look for a site where the building can have an east–west orientation. One should also look for a brownfield site, a site that has already had development on it, versus a greenfield, which is one where there has never been any development or building on the site. One should look for a site that is in a higher density area and close to existing utilities and access. Lastly, one should look for a site that is transportation friendly.
An east–west orientation has been found to be the best situation on a site for a building to take maximum advantage of natural wind flow in order to provide good natural ventilation in the space. Siting a building as such places its longest axis parallel with the movement of the sun to make maximum use of sunlight for natural lighting, as well as energy production, as photovoltaics are utilised in energy production.
A brownfield site limits the destruction of the existing, undisturbed vegetation and ecosystem compared with that of a greenfield or virgin site that has never seen development. Also, even if building on a brownfield site, if there are existing trees, one should try to limit the number of trees removed during construction, as mature trees help provide natural cooling for the building.
Locating the new dental office in a higher density area helps increase the likelihood that it will be pedestrian friendly and thus encourage patients and staff to walk to the office. Look at whether there are sidewalks to the building site and whether they are tied into municipal sidewalks. Having a sidewalk in front of the building that does not connect to a larger network of walkways does nothing to encourage walking, especially if patients have to cross multiple lanes of busy traffic or a large expanse of a busy parking lot.
Additionally, one should look to locate the dental office near existing public transportation stops. Within 0.4 km is considered ideal for encouraging patients and staff to make use of public transportation. A location near a commuter parking lot can help encourage patients to cluster their appointments at the beginning or end of their workday, before or after heading off on public transit to get to and from work. Locating the office near existing bicycle lanes and providing safe, secure parking for patients’ bicycles can help promote cycling to appointments. Lastly, locating the office near other businesses that patients and staff frequently visit, such as supermarkets, pharmacies and dry-cleaners, helps reduce carbon emissions by reducing car usage.
Alternatives to building new
Rather than building a new dental office, one could consider renovating an existing structure. Renovating can significantly reduce the carbon footprint of the new dental office by making use of the existing shell of the building. This prevents the loss of all of the embodied energy contained within that building shell and prevents the consumption of all of the additional energy needed to build a new one. Renovating avoids the destruction of the existing ecosystem, as the site has already been developed. Typically, few, if any, trees need to be removed during renovation of an existing building and the natural rainwater run-off of the site has already been altered.
When renovating an existing building, however, it is important that one have the indoor air quality checked. Existing buildings can often contain carcinogens such as asbestos in old pipe coverings, flooring and adhesives. While the removal or remediation of these items may add to the cost of renovation, the cost of doing so rarely exceeds the cost of new construction.
Reducing both energy and water usage
Having decided to design a new dental office, what are ways one can design to reduce energy and water usage in the new space? One of the best things to do right at the start is to design an office that is as small and efficient as possible. A smaller space contains less embodied energy, since less materials are used to construct it. A smaller space requires less energy to heat, cool and illuminate, thus reducing utility costs. Additionally, a smaller, more efficiently designed space increases the productivity of the dental staff and this helps reduce labour costs.
One should make as much use of natural light in the design of the office as possible. Going back to the discussion on site selection, finding a site that offers plenty of natural light that can be incorporated into the design of the office helps to reduce energy costs by reducing the need for artificial lighting and electricity. Research by the Interdepartmental Neuroscience program at Northwestern University in Chicago has found that humans respond better to natural lighting, experiencing it to be more soothing.[1] In a dental office, where patient anxiety is typically already high, anything that can be done to help make the space more calming and reduce stress is good.
One should make as much use of natural ventilation in the design of the office. In this regard, the east–west orientation becomes important, as it will help maximise the amount of natural airflow through the building. Install operable windows so that they can be opened to take advantage of natural breezes and airflow. Again, research has shown people prefer natural ventilation over air-conditioned air. One should design the building to make maximum use of shade.[2] Large overhangs on the roof and awnings and other building features can be used to create shade. These factors help to reduce cooling costs.
Window tinting can help reduce energy costs. It can reduce solar heat gain by as much as 54 per cent and can block up to 99.9 per cent of ultraviolet radiation.[3] Ultraviolet light is damaging to finishes and fixtures, and protecting them from the ultraviolet light will help extend their life and increase their return on investment.
One should design to make use of LED (light-emitting diode) or compact fluorescent lighting throughout the new office. The former use only about 20 per cent of the electricity of an incandescent bulb and the latter use about 30 per cent of the energy. An incandescent or compact fluorescent lamp shines indiscriminately, wasting a significant amount of its light inside the fixture.[4] An LED lamp is monodirectional and shines light only on the location where one wants it. Thus, there is no wasted light.
Installing motion sensors in rooms so lights are only on when someone is present also helps reduce energy usage. While these may not be practical in areas such as waiting rooms or operatories, in other less trafficked areas, such as restrooms, storage rooms or staff lounges, they can work well. Also, installing a programmable thermostat so the building is not being overly heated or cooled during off-hours helps reduce energy consumption and costs.
Whether building new or renovating, the building must be insulated properly for the climate zone of its location. Having adequate insulation can save up to 20 per cent on heating and cooling costs, especially when combined with proper seals on windows and doors.[5]
Every new building and even some renovated ones need new roof systems. Designing the roof to be light or white in colour is more energy-efficient than a dark one, as these colours reflect the solar energy away from the building rather than absorbing it, which would cause the building to become a heat island. If possible, one should consider installing a living roof system. These systems help reduce rainwater run-off, reduce cooling costs for the building, and when visible from the ground, attract and retain patients, as people find them appealing. One could also consider installing photovoltaics. Today’s solar panels are much more efficient and affordable than the panels of the 1970s and 1980s, with integrated photovoltaics possible.
Rather than installing a hot-water tank in the new office, one should design for in-line hot-water systems. These systems provide hot water on demand, thus eliminating the need to heat and keep hot a large tank of water. Today’s systems are small and compact enough to fit under counters and inside cabinets.
One way to design to reduce water usage is by installing motion-sensing faucets and dual-flush toilets. Both deliver the right amount of water to do the job and eliminate or at least reduce water waste.
Editorial note: This article was published in Dental Tribune Nordic Edition Vol. 2, No. 4. The second part of the article discusses eco-friendly materials and design choices and the Leadership in Energy and Environmental Design certification. A full list of references is available from the publishers.



 阿尔巴尼亚 / Albania
阿尔巴尼亚 / Albania
 奥地利 / Österreich
奥地利 / Österreich
 波黑 / Босна и Херцеговина
波黑 / Босна и Херцеговина
 保加利亚 / България
保加利亚 / България
 克罗地亚 / Hrvatska
克罗地亚 / Hrvatska
 捷克共和国 / Česká republika & Slovensko
捷克共和国 / Česká republika & Slovensko
 芬兰 / Suomi
芬兰 / Suomi
 法国 / France
法国 / France
 德国 / Deutschland
德国 / Deutschland
 希腊 / ΕΛΛΑΔΑ
希腊 / ΕΛΛΑΔΑ
 意大利 / Italia
意大利 / Italia
 荷兰 / Nederland
荷兰 / Nederland
 斯堪的纳维亚 / Nordic
斯堪的纳维亚 / Nordic
 波兰 / Polska
波兰 / Polska
 葡萄牙 / Portugal
葡萄牙 / Portugal
 罗马尼亚 / România & Moldova
罗马尼亚 / România & Moldova
 斯洛文尼亚 / Slovenija
斯洛文尼亚 / Slovenija
 塞尔维亚和黑山 / Србија и Црна Гора
塞尔维亚和黑山 / Србија и Црна Гора
 西班牙 / España
西班牙 / España
 瑞士 / Schweiz
瑞士 / Schweiz
 土耳其 / Türkiye
土耳其 / Türkiye
 英国和爱尔兰 / UK & Ireland
英国和爱尔兰 / UK & Ireland
 国际版 / International
国际版 / International
 巴西 / Brasil
巴西 / Brasil
 加拿大 / Canada
加拿大 / Canada
 拉丁美洲 / Latinoamérica
拉丁美洲 / Latinoamérica
 美国 / USA
美国 / USA
 印度 / भारत गणराज्य
印度 / भारत गणराज्य
 日本 / 日本
日本 / 日本
 巴基斯坦 / Pākistān
巴基斯坦 / Pākistān
 越南 / Việt Nam
越南 / Việt Nam
 东盟 / ASEAN
东盟 / ASEAN
 以色列 / מְדִינַת יִשְׂרָאֵל
以色列 / מְדִינַת יִשְׂרָאֵל
 阿尔及利亚 / الجزائر
阿尔及利亚 / الجزائر
 中东 / Middle East
中东 / Middle East
:sharpen(level=0):output(format=jpeg)/up/dt/2023/03/06-1.jpg)
:sharpen(level=0):output(format=jpeg)/up/dt/2023/03/IDS2023a.jpg)
:sharpen(level=0):output(format=jpeg)/up/dt/2023/03/CEOPH.jpg)
:sharpen(level=0):output(format=jpeg)/up/dt/2023/03/impltsaveWeb.jpg)
:sharpen(level=0):output(format=jpeg)/up/dt/2023/02/europ1.jpg)







:sharpen(level=0):output(format=png)/up/dt/2013/04/Dentsply-Sirona.png)
:sharpen(level=0):output(format=png)/up/dt/2022/01/Sprintray_Logo_2506x700.png)
:sharpen(level=0):output(format=png)/up/dt/2013/01/Amann-Girrbach_Logo_SZ_RGB_neg.png)
:sharpen(level=0):output(format=png)/up/dt/2014/02/3shape.png)
:sharpen(level=0):output(format=png)/up/dt/2014/02/FKG.png)
:sharpen(level=0):output(format=jpeg)/up/dt/e-papers/320439/1.jpg)
:sharpen(level=0):output(format=jpeg)/up/dt/2022/08/DTCHI_0322_FINAL.jpg)
:sharpen(level=0):output(format=jpeg)/up/dt/e-papers/307114/1.jpg)
:sharpen(level=0):output(format=jpeg)/up/dt/e-papers/302868/1.jpg)
:sharpen(level=0):output(format=jpeg)/up/dt/e-papers/295582/1.jpg)
:sharpen(level=0):output(format=jpeg)/up/dt/e-papers/274907/1.jpg)
:sharpen(level=0):output(format=png)/up/dt/2023/03/IMP-Banner-Image-World-Summit-Athens.png)
:sharpen(level=0):output(format=jpeg)/up/dt/2023/03/shutterstock_1027911667.jpg)
:sharpen(level=0):output(format=jpeg)/up/dt/2023/03/corp-en-us-image-dsw23-homepage-teaser-stage.jpg)
:sharpen(level=0):output(format=jpeg)/up/dt/2016/12/cc92c974670c1c42c7df54a39181a8e4.jpg)

:sharpen(level=0):output(format=jpeg)/up/dt/2023/03/06-1.jpg)
:sharpen(level=0):output(format=gif)/wp-content/themes/dt/images/no-user.gif)
:sharpen(level=0):output(format=jpeg)/up/dt/2023/02/CADADET.jpg)
:sharpen(level=0):output(format=jpeg)/up/dt/2020/06/Digital-Dental-Show-Amann-Girrbach-virtual-exhibition-stand-offers-added-value.jpg)
:sharpen(level=0):output(format=jpeg)/up/dt/2019/09/Sino-Dental-2019.jpg)
:sharpen(level=0):output(format=jpeg)/up/dt/2017/09/resize_1505392105_uploads_images_0d0257a0acd6f430ccd6c124c9f05955_jpg_610x0_85.jpg)
:sharpen(level=0):output(format=jpeg)/up/dt/2021/06/g-cem-one-780x439-.jpg)
:sharpen(level=0):output(format=jpeg)/up/dt/2017/01/da4c4ee08cb27e23c7789e106921e371.jpg)
:sharpen(level=0):output(format=jpeg)/up/dt/2017/01/dad065f30b5832af73f1b730316e6180.jpg)
:sharpen(level=0):output(format=jpeg)/up/dt/2017/01/759a56eb57fde947e63ce8aa90f01970.jpg)
:sharpen(level=0):output(format=jpeg)/up/dt/2021/06/goldbd1.jpg)
:sharpen(level=0):output(format=jpeg)/up/dt/2018/09/DSC_0002.jpg)
:sharpen(level=0):output(format=jpeg)/up/dt/2017/07/UHA-dentaclear-lozenges.jpg)








:sharpen(level=0):output(format=jpeg)/up/dt/2023/03/06-1.jpg)
:sharpen(level=0):output(format=jpeg)/up/dt/2023/03/IDS2023a.jpg)
:sharpen(level=0):output(format=jpeg)/up/dt/2023/03/CEOPH.jpg)
:sharpen(level=0):output(format=jpeg)/up/dt/2022/08/DTCHI_0322_FINAL.jpg)
:sharpen(level=0):output(format=jpeg)/up/dt/e-papers/307114/1.jpg)
:sharpen(level=0):output(format=jpeg)/up/dt/e-papers/302868/1.jpg)
:sharpen(level=0):output(format=jpeg)/up/dt/e-papers/295582/1.jpg)
:sharpen(level=0):output(format=jpeg)/up/dt/e-papers/274907/1.jpg)
:sharpen(level=0):output(format=jpeg)/up/dt/e-papers/320439/1.jpg)
:sharpen(level=0):output(format=jpeg)/up/dt/e-papers/320439/2.jpg)



